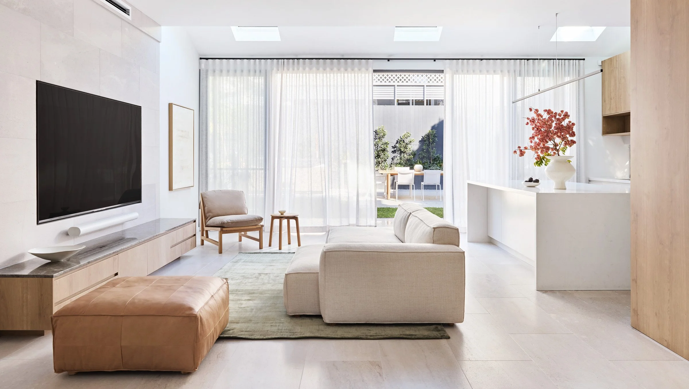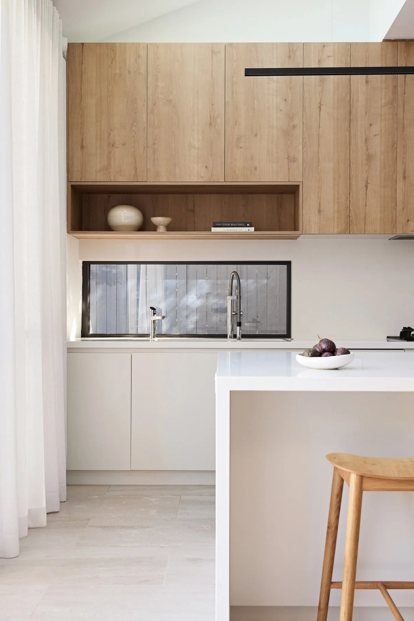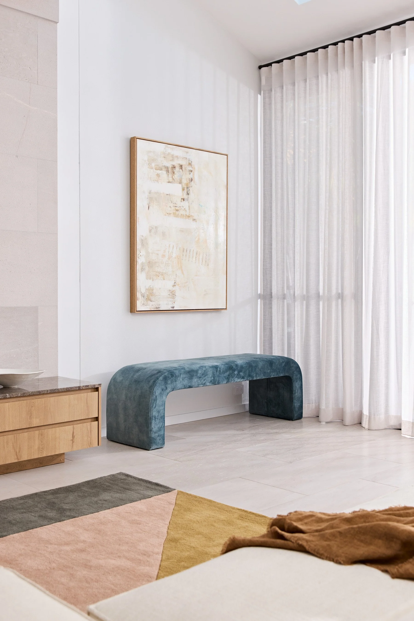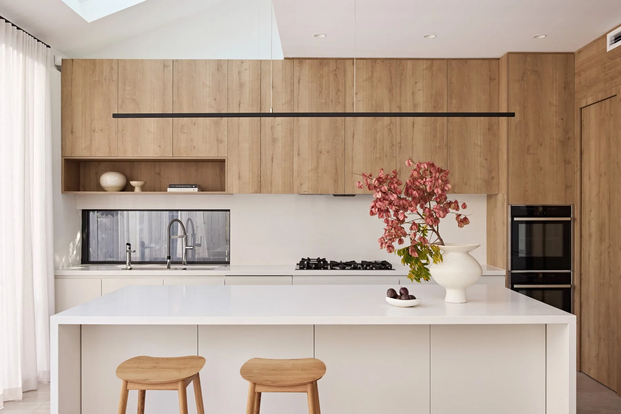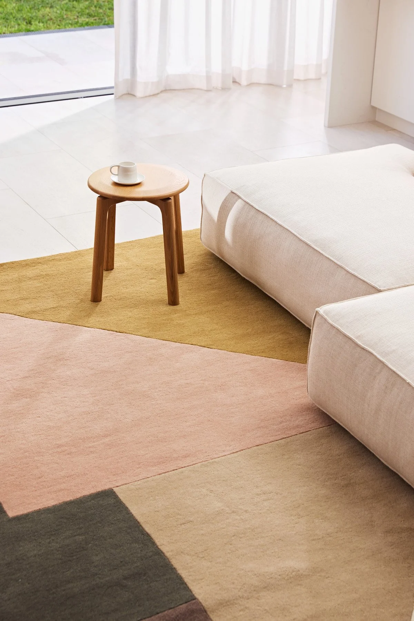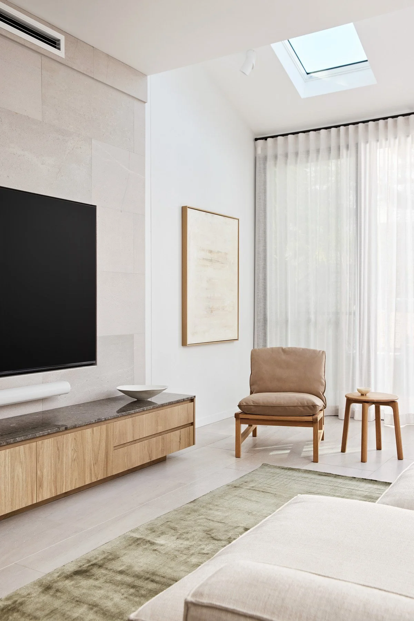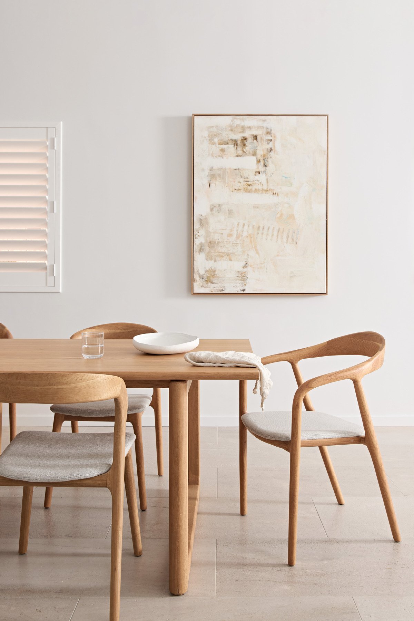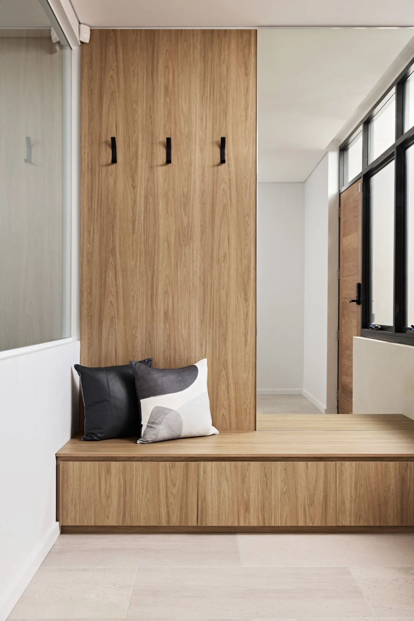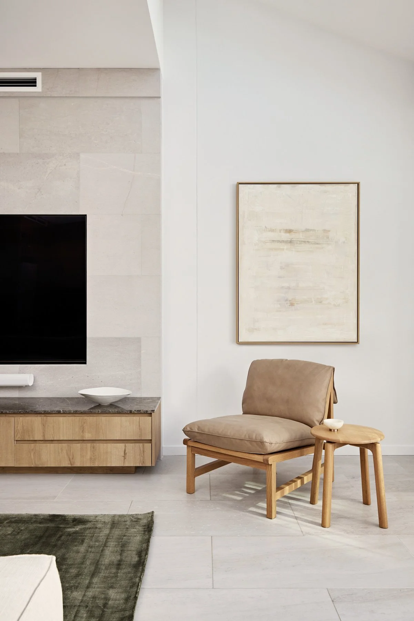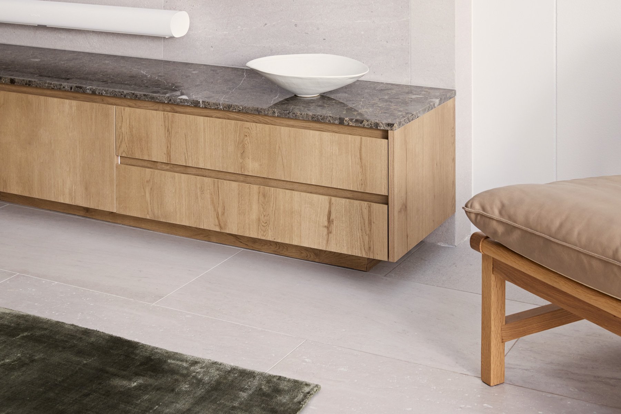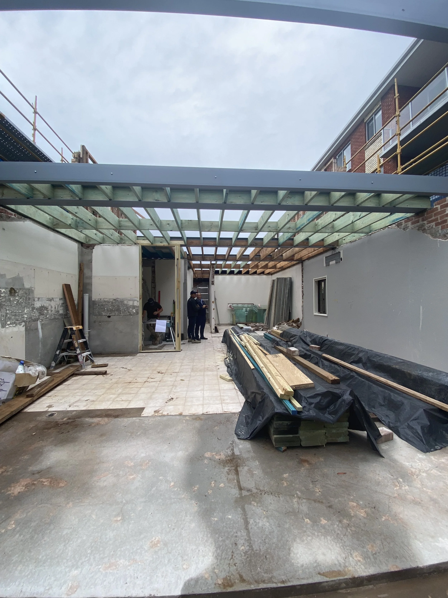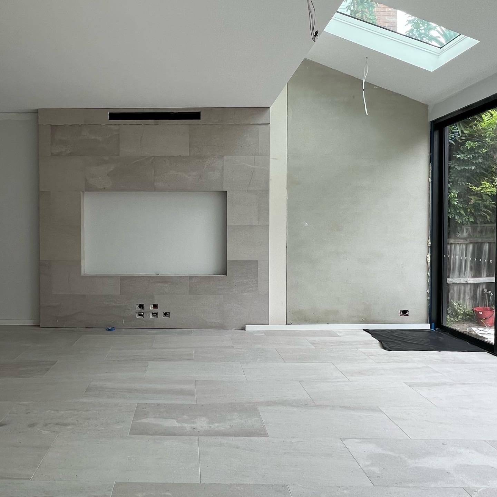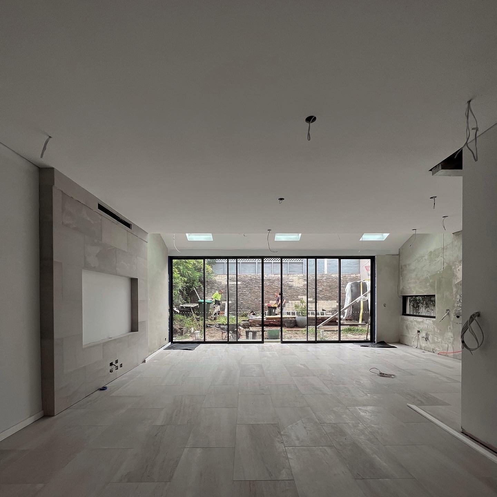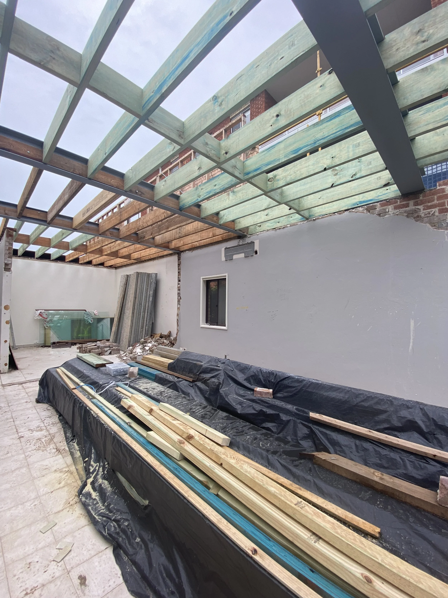A Modern, yet sophisticated family home
Interior DESIGN AND STYLING
VAUCLUSE, NSW
At Unfolded, our passion lies in blending creativity and functionality with your unique style, creating spaces that truly reflect your personality. We are delighted to present our recent project, a modern renovation on a family home located in Vaucluse. Unfolded were involved in the interior layout, selection of finishes, the cohesive design elements, the furnishing selections and the overall ambience that embodies the essence of nearby coastal calmness; a space where interior minimalism meets elegance and sophistication.
To set the foundation for the interior space, we chose a beautiful grey, marble tile from RMS Marble spanning across the entire living and dining area on the ground floor, to then wrapping the entertainment unit feature wall. The cool undertones of the tile creates a serene and contemporary ambience, and flow from floor to ceiling optimising and elongating the space. This choice was complemented by a meticulously designed, custom built-in entertainment unit that seamlessly blends into the space, providing optimal storage and a functional and visually appealing focal point for the interior.
Furniture: Papaya Hudson Sofa & OTTOMAN, CANTALOUPE OCCASIONAL CHAIR, NOAH OAK STOOL Floor rug: Rugs for Good Lustre Luxe in Moss Green, Accessories: Papaya Tula Vase, Momo Bowl
Accessories: Papaya thea bowl, Bar Stools: Life Interiors Lando bar stool, Bench Seat: Life Interiors Stevie bench, Artwork: Serena Elle Art serena elle art, Rug: Rugs for good LINIE ARGUTO RUG
The heart of this home is undoubtedly the kitchen. Here, we aimed to create a spacious haven with a touch of sleekness. The combination of timber and warm white finishes brings a sense of warmth and lightness, perfectly embodying the modern aesthetic, as well as the luxurious appliances by neff. With the installation of a seamless modern pendant light and the island bench, adorned in white, this area of the home provides a spacious and inviting space for gathering and preparing meals. Built by Sky Joinery, hosts a 2.6m Caeserstone island bench, with floor to ceiling flush joinery in Polytec Prime Oak to suit the family of 5. The timber cabinetry adds an organic touch and contributes to the overall visual harmony. The coastal sleek design is enhanced by an abundance of natural light that streams through the glass doors and skylight, creating an airy and open atmosphere.
Accessories: Papaya thea bowl, Tula Vase, Bar Stools: Life Interiors Lando bar stool, Appliances: Neff, Joinery: Polytec Polytec Prime Oak
In this project, we incorporated sheer curtains from Homelife Furnishings, on a contrasting black curtain rod, adding a touch of elegance to the space. The sheer fabric allows natural light to filter through, creating a soft and ethereal ambiance while providing privacy when desired. The black curtain rod offers a striking contrast against the light-coloured walls and complements the overall colour scheme.
To complete the simplistic modern look, we carefully selected timber furniture pieces that effortlessly blend with the surrounding elements. These pieces not only add a touch of warmth but also create a harmonious connection between the different spaces. The inclusion of hints of green in the rug and leather accents brings a natural and earthy feel, reminiscent of the neighbouring landscape.
The completion of our recent project in Vaucluse showcases our commitment to creating spaces that are a perfect balance of creativity, functionality, and authenticity. The modern, yet sophisticated design of this home, with its minimalistic elegance and ample natural light, provides an inviting and serene haven for its residents. We take pride in our ability to bring our clients' visions to life, ensuring that every aspect of the design harmonises seamlessly.
Stylist: Laura Rees Styling
Interior design and styling: Unfolded
Photography: Nick De Lorenzo
Architect: Nadine Nakache Design
Builder: Gus De Souza
PROGRESS IMAGES
“Our client’s vision was to create a warm and inviting space for his four boys. From the initial brief to completion, we ensured each detail of the interior and home as a whole, encompassed their tastes and functional needs, resulting in a minimal, timeless yet stylish open plan design.”
Book a consultation
Find out more about our residential interior design projects, how we work and how we can help you.

